Description
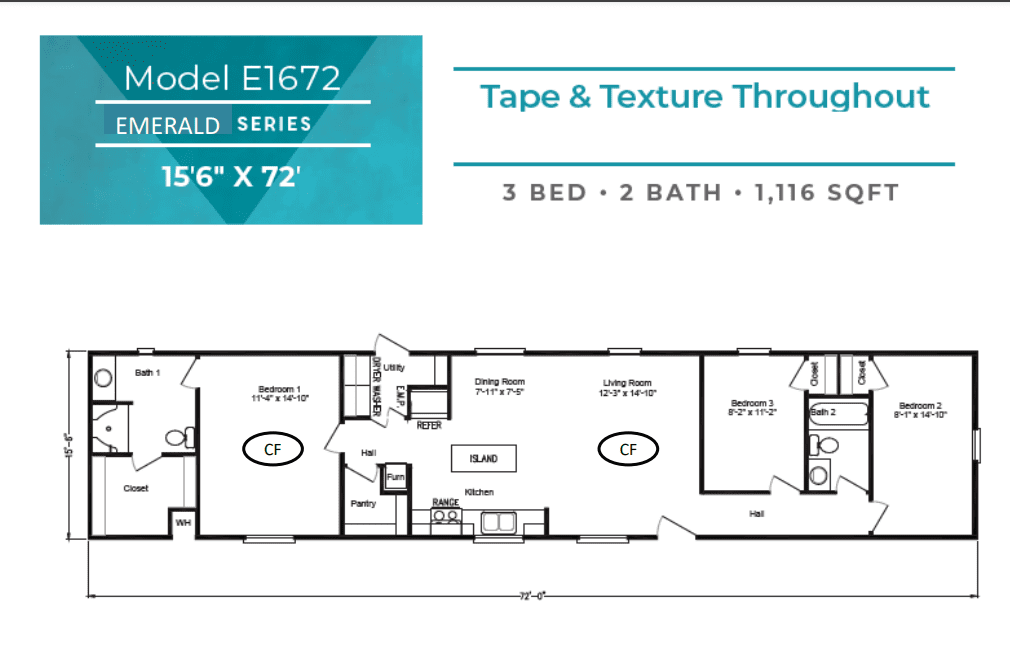
Emerald Single Wide Standard Specifications
Exterior/Construction:
Heavy 10” or 12” Custom Cambered Steel I-Beams with 13-Gauge Full Length Outriggers 8’ OC
LP Smart Panel Siding w/50 Year Limited Warranty
3 Tab 25 Year Asphalt Shingles
OSB w/Radiant Barrier Roof Decking
Vapor Barrier applied to Walls and Ceiling assemblies to limit moisture
6” Eaves
4:12 Roof Pitch
2×4 16” OC Exterior Walls
2×6 16” OC Floor Joists
2×8 16” OC Floor Joists (18’ Only)
19/32” Plywood Floor Decking
R-21 Ceiling Insulation, R-11 Floor Insulation, R-11 Wall Insulation
Residential type PEX Tubing for Water Lines
Tip Out Vinyl Framed, Energy Star Certified Dual Glazed Low-E Windows Throughout
Front Door – Residential sized In-swing w/Deadbolt
Rear Door – 34” 9 Lite out swing w/Deadbolt
Exterior Light at Front & Rear Door
Exterior GFCI Outlet (1)
40-Gallon Rheem Electric Dual Element Water Heater
Central Floor Registers on R-11 wrapped Duct System
Interior/Design:
7-6” walls w/Vaulted Ceilings
½” Sheetrock Walls, Tape and Textured (Square Corners) w/two coats of latex paint
Gas or Electric Down Flow Furnace
Stained or Painted Ash Cabinets w/Flat Panel Doors
Cornice Boxes above all Windows
2.5” Flat Trim – Doors, Windows, Baseboard and Ceiling
20 oz. Nylon Carpeting installed with Tack Strip
Kitchen Island (model specific)
Laminate Countertops with Ceramic Backsplash in Kitchen and Baths
Metal Faucets
Whole House Water Shutoff Valve
Stainless Steel 6” Deep Kitchen Sink
30” Freestanding Range Gas or Electric (Black)
20 cu. ft. Refrigerator w/Ice Maker (Black)
24” Dishwasher (Black)
















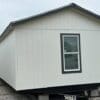
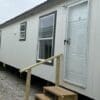
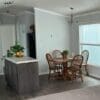
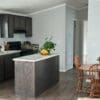

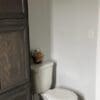
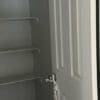
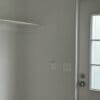
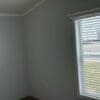
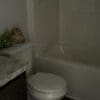
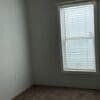
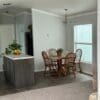
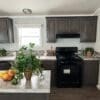

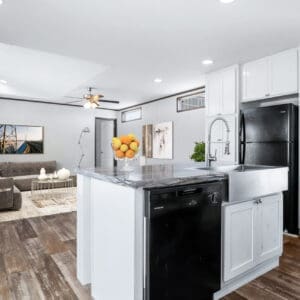


Reviews
There are no reviews yet.