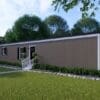Description


The Clayton Desire is a single-wide mobile home model, typically measuring 16×76 feet, that features an open-concept living area, a split-bedroom design with three bedrooms and two bathrooms, and 1,140 square feet of space. Key features include a modern kitchen with a pantry and coffee bar, upgraded insulation for energy efficiency, and a master suite with a walk-in shower
Interior features
- Layout: 1,140 square feet with an open-concept living and dining area.
- Bedrooms: Three bedrooms with a split-bedroom design for privacy.
- Bathrooms: Two bathrooms, with the master bath featuring a 60-inch walk-in shower or tub/shower options.
- Kitchen: A modern kitchen that includes a coffee bar, pantry, and appliances like a range, refrigerator, and dishwasher.
- Utility Room: A dedicated utility room that can include options for extra storage or pantry space.
- Finishes: Features like smooth painted ceilings, crown molding, and accent beams are often included.
- Windows: Energy-efficient, dual-paned windows are standard, and some models may have a sliding glass door.
- Other: Centrally wired smoke alarm system and mini blinds are included throughout.
Exterior and construction
- Dimensions: 16 feet wide by 76 feet long.
- Exterior: Vinyl siding is standard, and some models include decorative accents like shutters.
- Insulation: Upgraded insulation for improved energy efficiency.
- Construction: Built with standard materials like 2x4s for exterior walls and 19/32″ tongue and groove OSB for the floor.










































